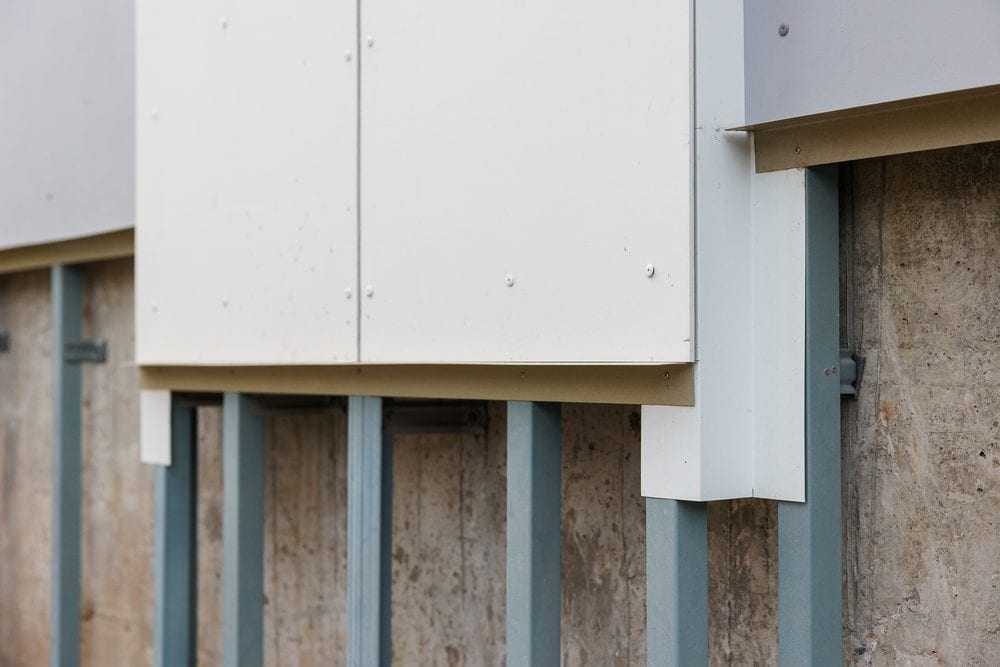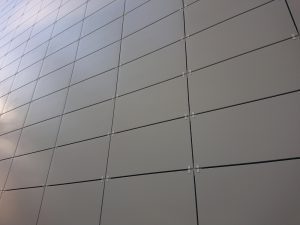Do you need a rainscreen for your home or building? Not sure if whether or not the current one you have is sufficient for your home? Maybe you are looking for repairs to your existing rainscreen, whatever it may be you’ll find the answers you’re looking for in this article with your full guide to rainscreen this 2024.
What is a rainscreen?
A rain screen is an exterior cladding infrastructure that facilitates the protection of the building’s weather-resistant barrier. It is positioned away from a building’s outside wall’s weather-resistant barrier, creating an air cavity behind the exterior cladding as a second layer of defense. Water can enter a building’s wall by capillary action, gravity, momentum, and wind.
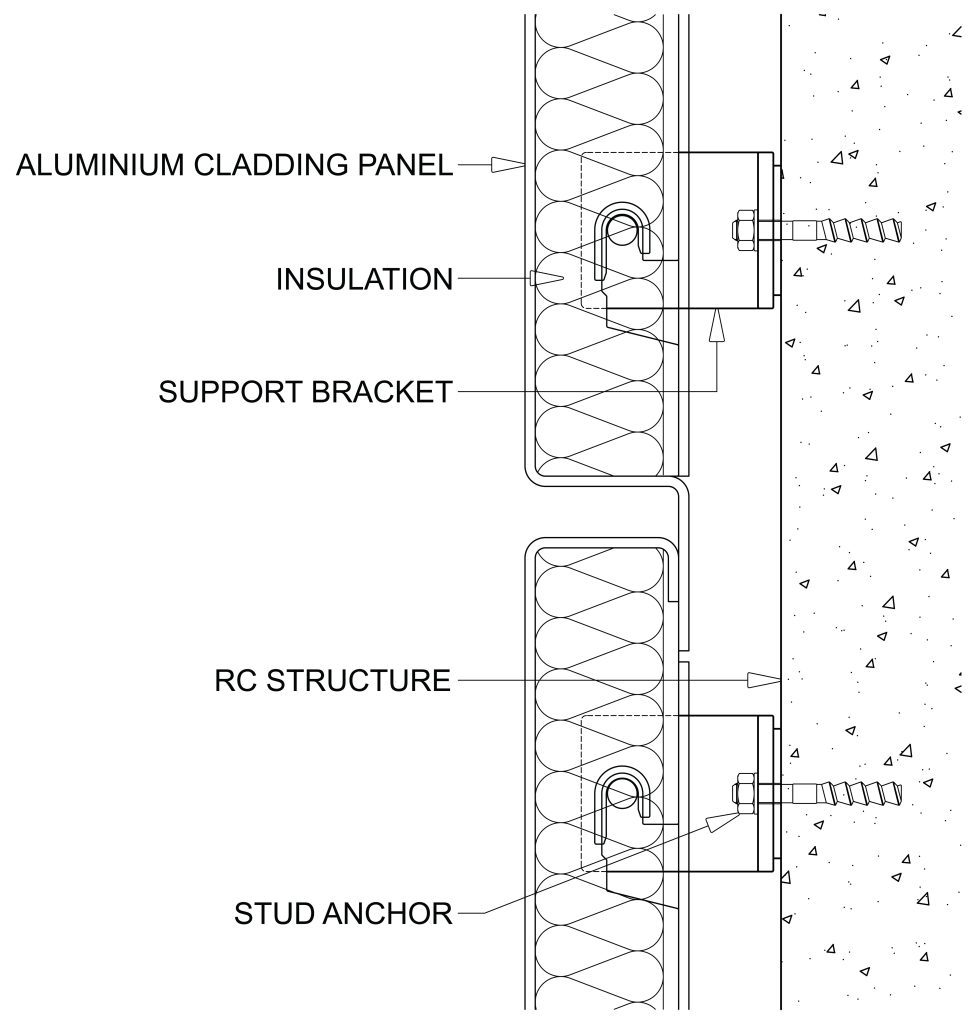
What are the benefits of rainscreen systems?
There are many benefits to having a rain screen. Rainscreen systems provide two lines of defense against water intrusion: the rainscreen itself and a channel used to dissipate the leakage. Within a rainscreen, the air gap allows for the circulation of air within the moisture barrier. Depending on the type of rainscreen, the air gap may or may not serve as a vapor barrier, which is another piece that can be installed on the interior or exterior side of the insulation depending on the type of exterior cladding. The cladding type is dependent on the home location’s climate and may or may not be insulated. Regardless of the exterior cladding type, a rainscreen will help direct water away from the main exterior wall which comes with many benefits in itself.
Some of the other benefits to having a rainscreen are that they maintain the temperature of the home resulting in energy saving on warming and cooling a structure. Keeping the insulation dry helps prevent problems such as mold forming and water leaking. The vapor-permeable air/weather barrier prevents water molecules from entering the insulated cavity while allowing the passage of vapor, thus reducing the trapping of moisture within the main wall assembly. This air gap can be created in several ways.
Air gaps can be created through a furring system. Furry rainscreen systems are what is used to hold finishing materials and one common method of installing a furring system is to do so vertically along the exterior walls. The bottom and top of the wall have ventilation openings so that air can naturally rise through the cavity. One thing to note is that special care must be taken to maintain ventilation in wall penetrations, including windows and doors. The airflow must allow for pressure to equalize on both sides of the cladding to guarantee a pressure-equalized rainscreen system.
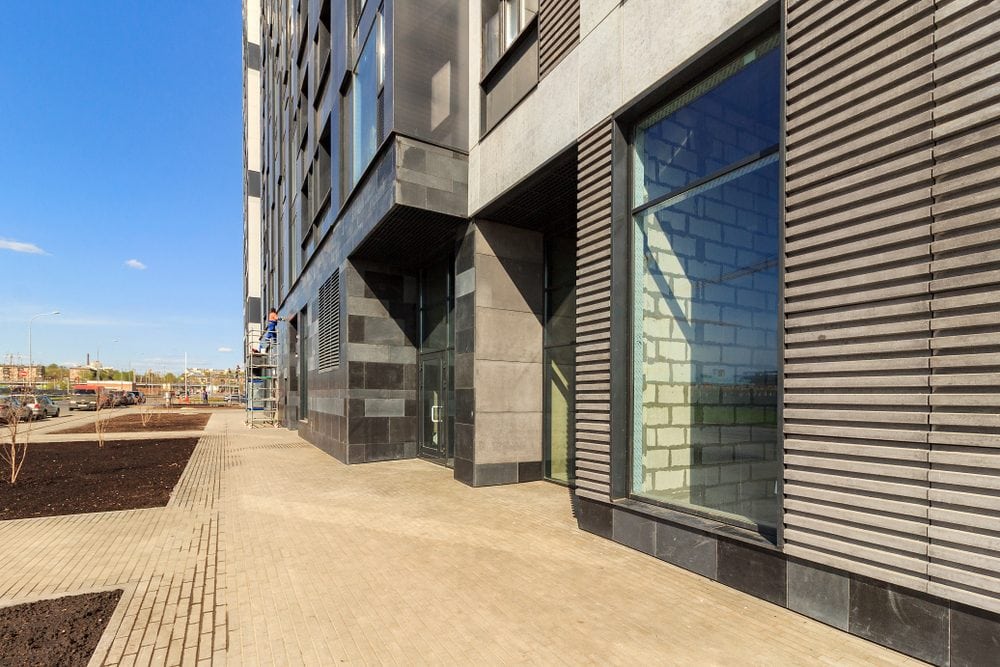
How does a rainscreen work?
How a rainscreen works is actually not that complicated. The cavity evaporates and drains water that penetrates between panels. As the rainscreen principle equalizes the wind pressure acting on the outer face of the panel, water droplets are not driven through the panel joints or openings. This process results in no significant pressure differential, meaning rain is much less likely to be driven through the joints.
Maintaining Temperature, Acoustic Installation, and Energy Savings
If extreme weather events occur, water can infiltrate the outer cladding, which will run as droplets down the back of the cladding sheets and dissipate. Poor façade insulation results in significant energy loss in private homes and other buildings. As a result of its air cavity on the exterior façade, the rainscreen cladding system promotes energy conservation. A rainscreen cladding system combined with an exterior insulation system provides numerous benefits, including increased thermal and acoustic insulation. The extra protection on the exterior of a home helps to minimize temperature fluctuations and helps increase the home sound proofing – resulting in less expensive energy bills and more privacy.

Rainscreen cladding protect the outer layer of the house and structure
Rainscreens protect the outer layer of the house from water damage more than any other suitable counterpart. By preventing harmful moisture from bleeding through the outer walls and shielding against rain, snow, and ice, you can rest assured that your building is being properly protected. Rainscreens maintain temperatures and save energy by immensely reducing the occurrence of water damage, deflecting the sun, and helping to ensure the structural integrity of a home.
When picking between different rainscreen designs, what are your options?
Depending on the type of home or building and the climate the structure is in, the suggested material for your rainscreen will ultimately change. Some common materials used to make rainscreens include aluminum, glass, stone, or even high-pressure laminate. Some proprietary/commercial systems can be used to create the needed vented or ventilated rainscreens as well. As rainscreens contain a few different parts, other parts of the rainscreen materials to consider are what will be used for the furring system and 3D-plastic mesh. There are a variety of wood strips and metal and plastic commercial products that can be used as furring strips and 3D plastic mesh, as the name suggests, is created of durable plastic. Contacting your local exterior cladding provider, such as Frontek, is a good place to start as the experts there can take the time to understand your home, its location, the natural elements to consider, and the best option for you.
Rainscreen System Installation
The installation of a rainscreen follows a specific process that can be summarized into three simple steps. To begin, a rainscreen is assembled around an existing building’s exterior cladding. Then, a nogging, which is a steel or wood component, is used as a framework for attaching the rainscreen components. The next step is insulation. A foam sheathing, mineral wool batts, or closed-cell spray foam are usually used as insulation materials, but again this depends on the climate of the building itself. Buildings with the aforementioned insulation types help a home to stay cool in the summer and warm in the winter.
To protect the insulation from external elements, a weather protection membrane is applied. This protective membrane covers the building as a whole, acting as a second line of defense against water ingress (leaky building syndrome) by sealing the building. During this step, it is essential to ensure that no gaps are created which would allow moisture to enter and get trapped. A tape is used in order to assemble the material into one big envelope.
During the installation process, an air cavity is created between the membrane and cladding. This occurs after the insulation and membrane are installed and allows for continuous drainage and helps with ventilation throughout the entire exterior cladding of the building. These are the properties that protect the building and help to improve its thermal properties.
The final step in the building process is cladding. In addition to taking the brunt of harsh weather, cladding blocks most moisture from passing through these exterior barriers and into your home. Along with providing protection for a building, cladding can also be used to improve the appearance of a home or building through its many profiles and style options.
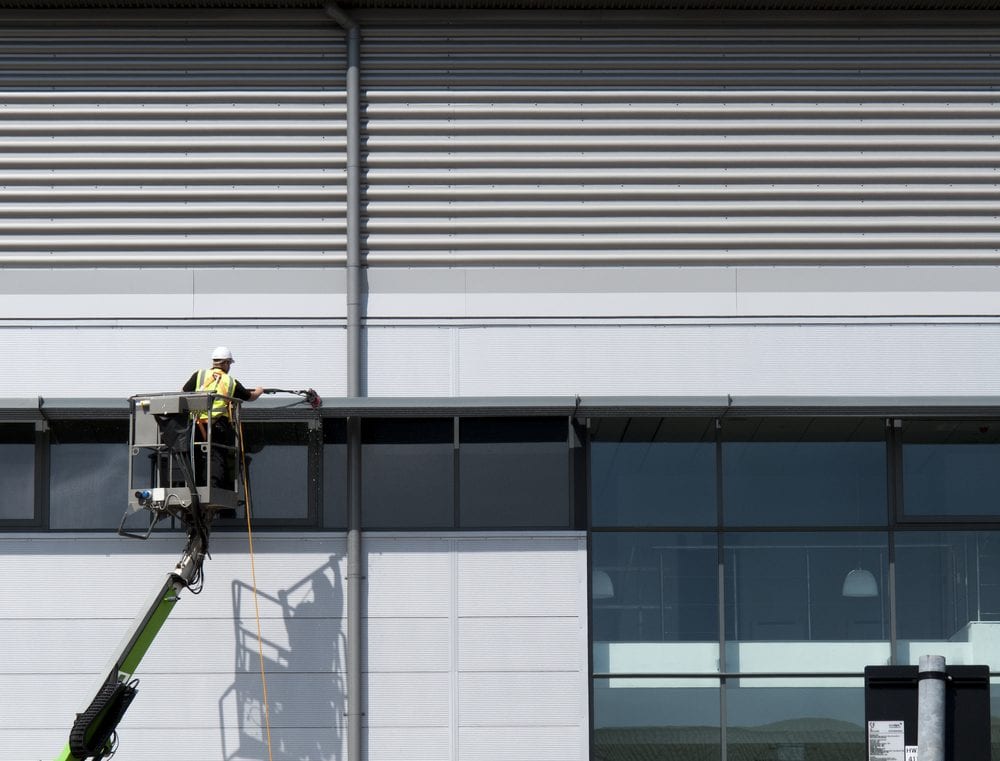
How do you fix a rainscreen?
This question is dependent on which material and rainscreen type you have. Most rainscreen systems are custom-designed around the building and the supplier who custom-designed the rainscreen itself will be the most knowledgeable on how to go about fixing it. The most common issues with rainscreens are with warm wall systems or when buildings have partial rainscreen systems installed. This leaves a home or building susceptible to needed maintenance or repairs of the vulnerable walls and creates gaps in the remaining walls, leaving them vulnerable to water infiltration.
When purchasing a property, most strata buildings provide a depreciation report that indicates what type of exterior membrane it has and if they are indeed rainscreened. Some of the worst rainscreen issues have been caused by stucco exteriors (an exterior made of cemented plaster). This is due to the fact that stucco has a tendency to absorb water and not release it like a sponge that never dries out. To ensure a home with stucco can sufficiently stop water from penetrating the home’s interior, it is suggested to investigate the exterior wall and find whether the stucco itself has a wall cavity behind it. If it does then it has been properly built to repel water and the building should not have water ingress issues.
Conclusion
So is a rainscreen installation worth the effort? Absolutely. Rainscreens are the most efficient way to protect your building. Other techniques that are meant to give the same care are incomparable in their ability to stop water from entering the interior or foundation of a building. Offering a fantastic solution to helping protect a structure’s important weather-resistant barrier, rainscreens can ensure that problems don’t arise now and in the years to come.


